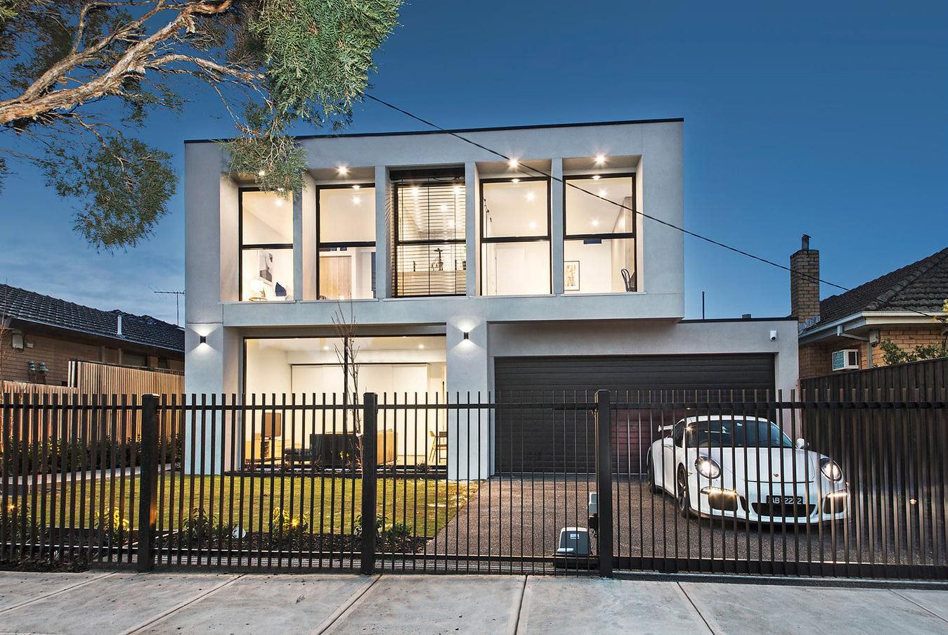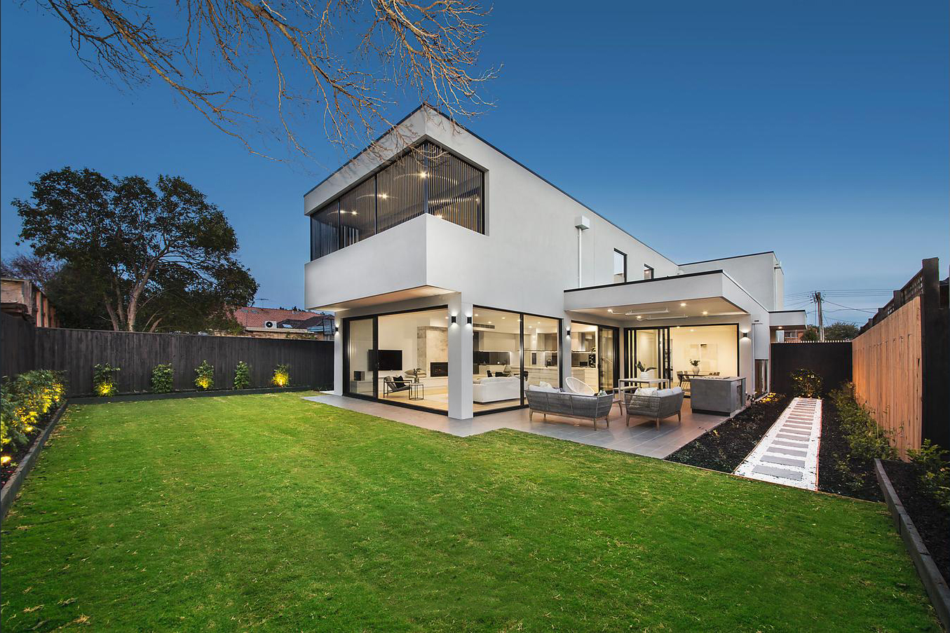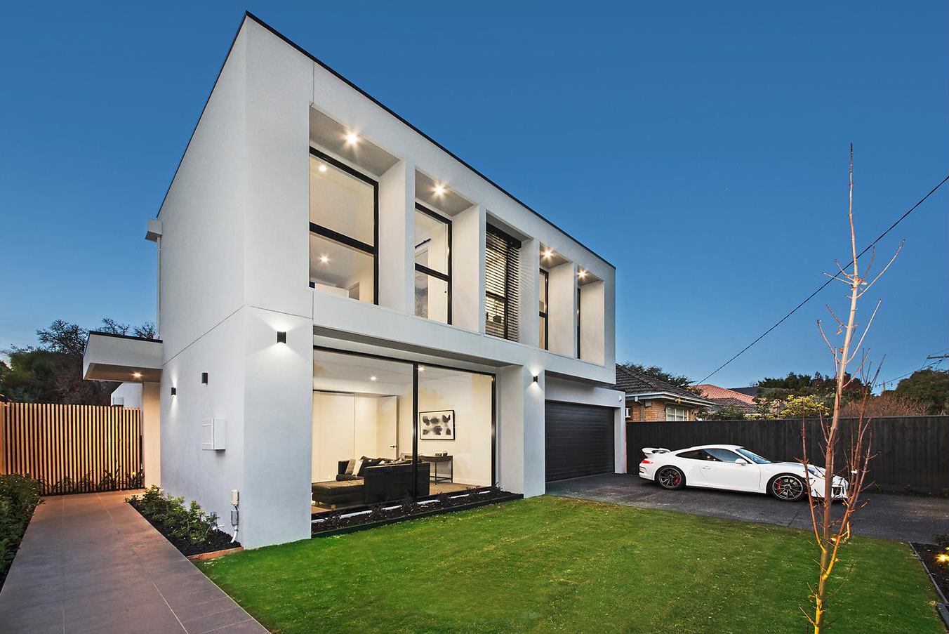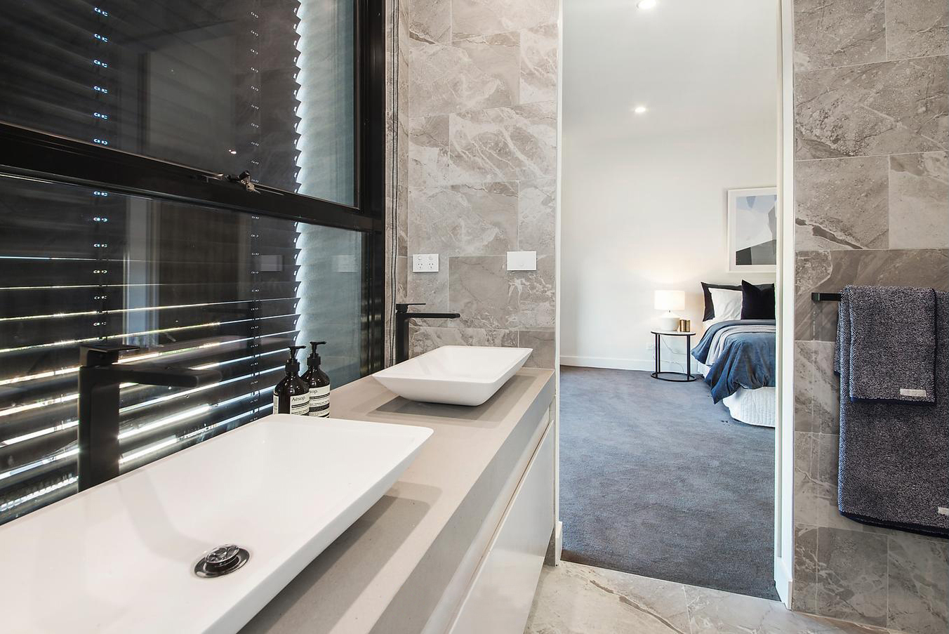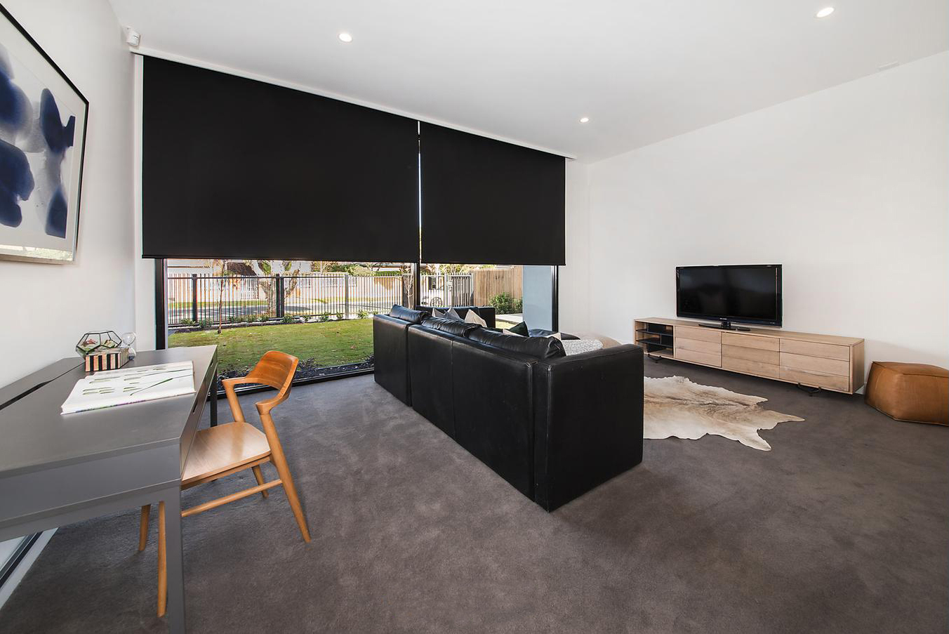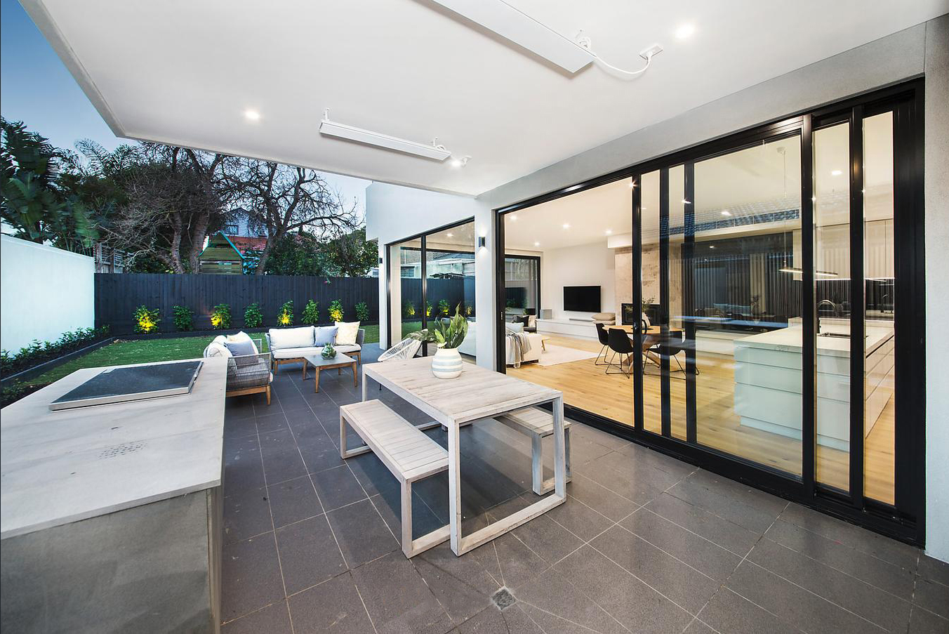Like this project?
Contact us to see what we can do for you
The unique features of this project
Open plan living with the versatility of converting into private entertaining rooms.
This project presents a cost effective solution to modern family living.
Project Description
The Caulfield South House showcases JRSconsult's contemporary approach to open plan living and is aimed at providing public yet private spaces to even the largest size family.
With perfect sized spaces for living and dining and with the option to open up large glass panels onto a private, covered alfresco, this home is ideal for entertaining.
A Scandinavian inspired colour pallete has been utilised to optimise light to all rooms with design emphasis on North and West facing windows to embrace warmth and views.
“Open plan family living.”


