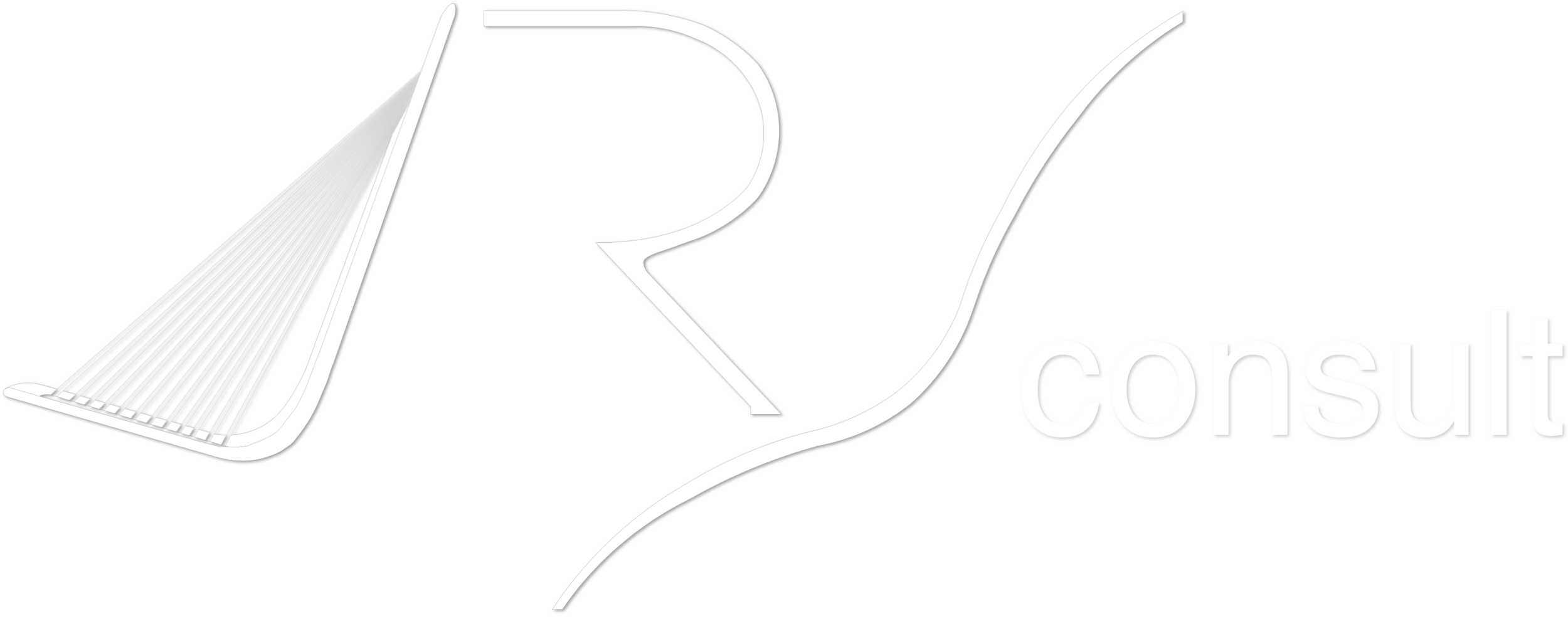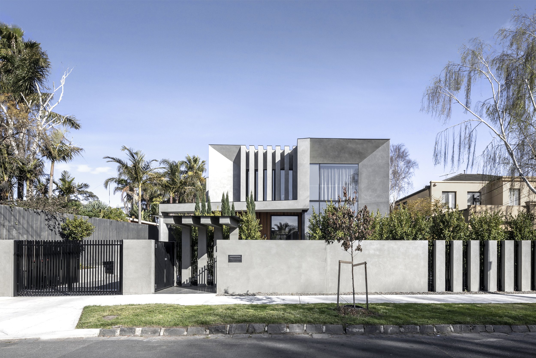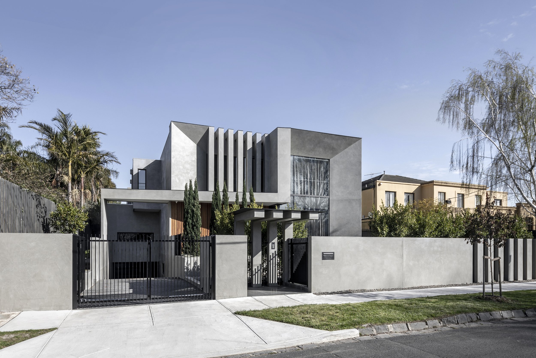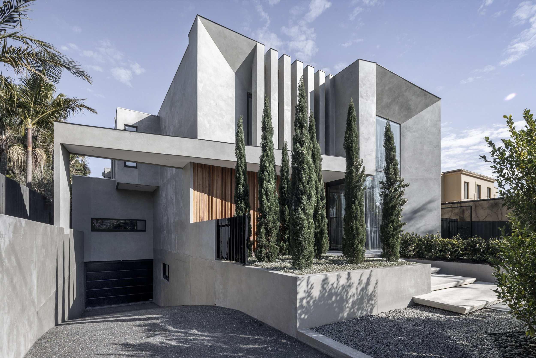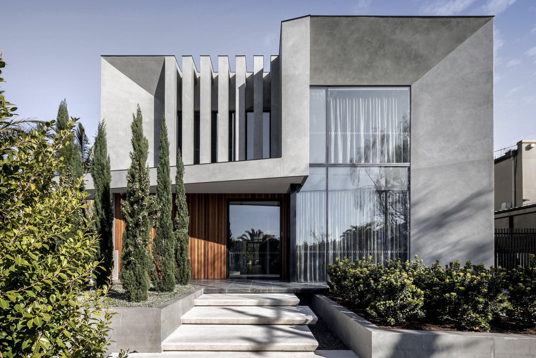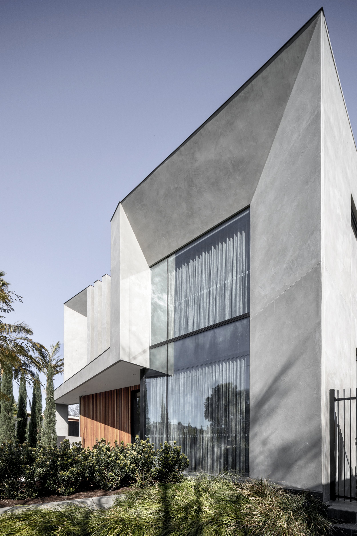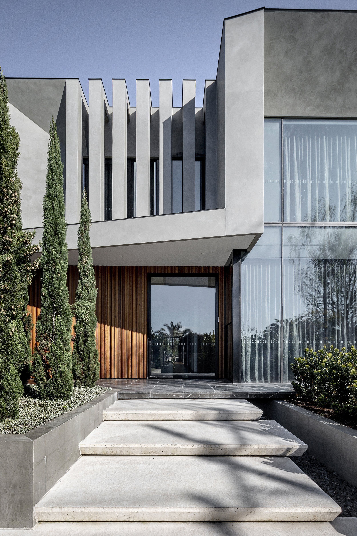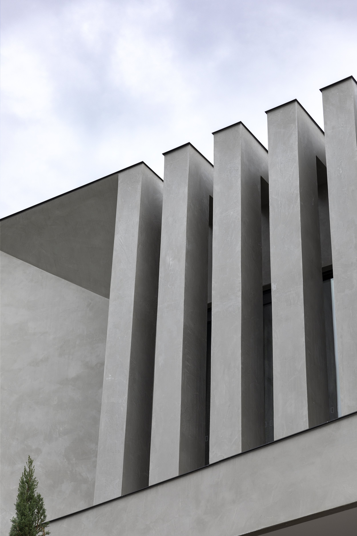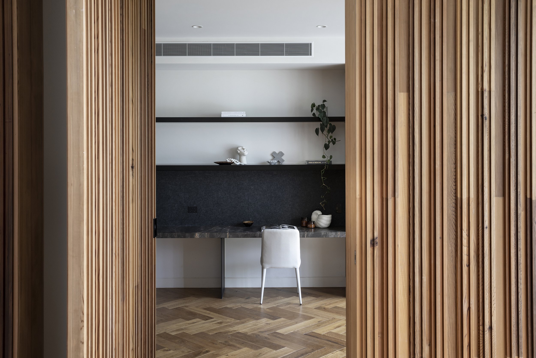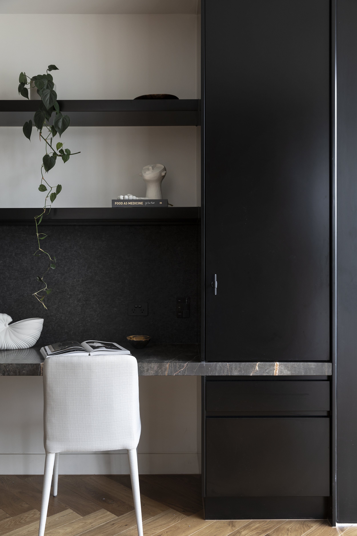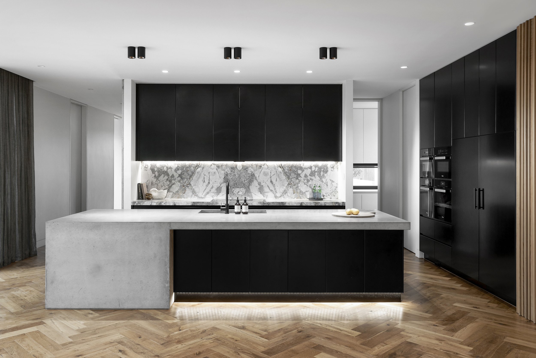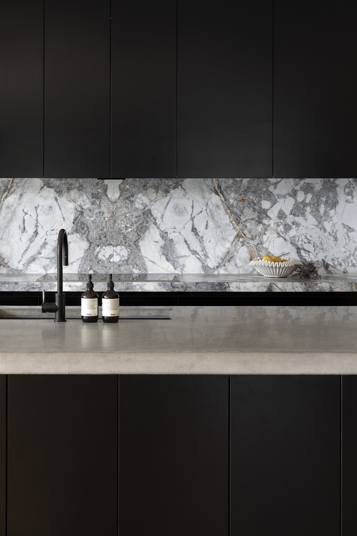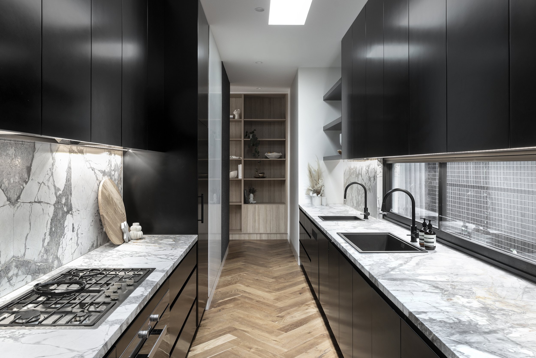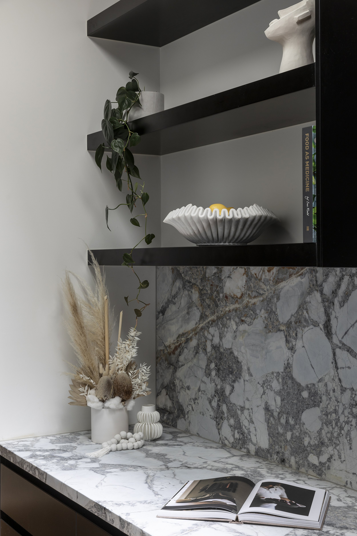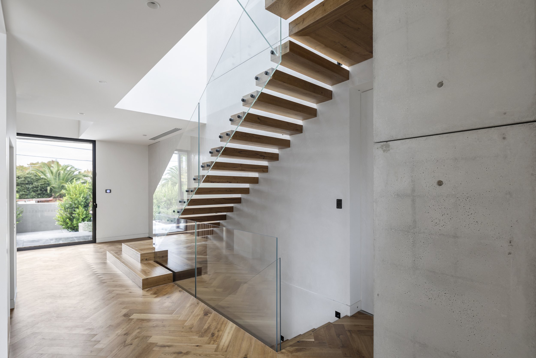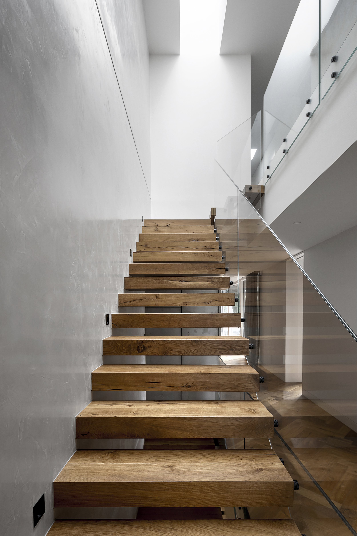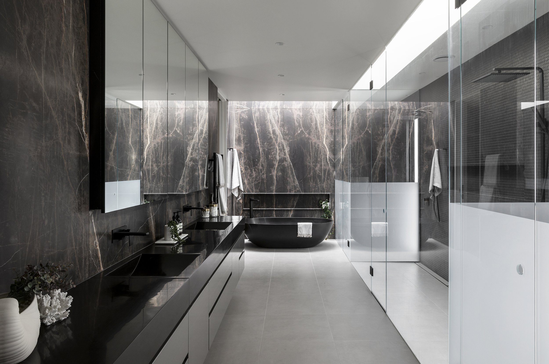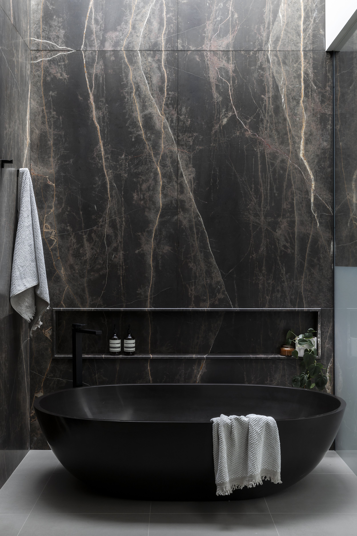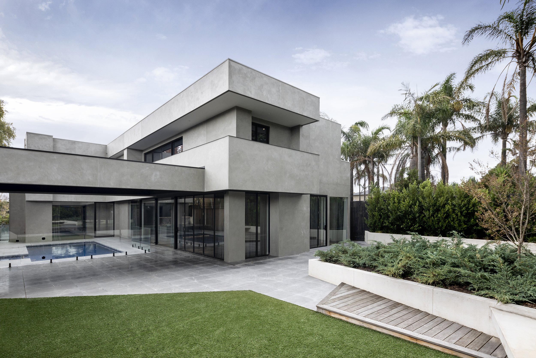Like this project?
Contact us to see what we can do for you
The unique features of this project
Architecture and Engineering combined to create sharp, unique Architectural forms
This project brings light and luxe to every room through layout articulation and an informed choice of finishes
Project Description
The brief for our Lumeah House called for a statement in Architecture combined with luxurious family living. The main living areas at ground level opening directly onto vast garden, alfresco and pool areas, with the 12-car garage and media room at the lower ground levels.
One of the main features of the house is the sharp facade angles, composed from brutalist concrete elements that angle towards the morning sun to bounce light into the entry and grand stair well. The sharp facade design is comlimented by soft landscaping, creating a juxtaposition of forms.
Another central feature of the home is the canitlevered staircase with glass wall balustades providing maximum light but also privacy to the top floor hallway and bedrooms.
Finishes within the dwelling are darkand natural with an overall sense of luxe and timelessness.
“Luxe living through articulation of Architectural form and Interior finishes.”
